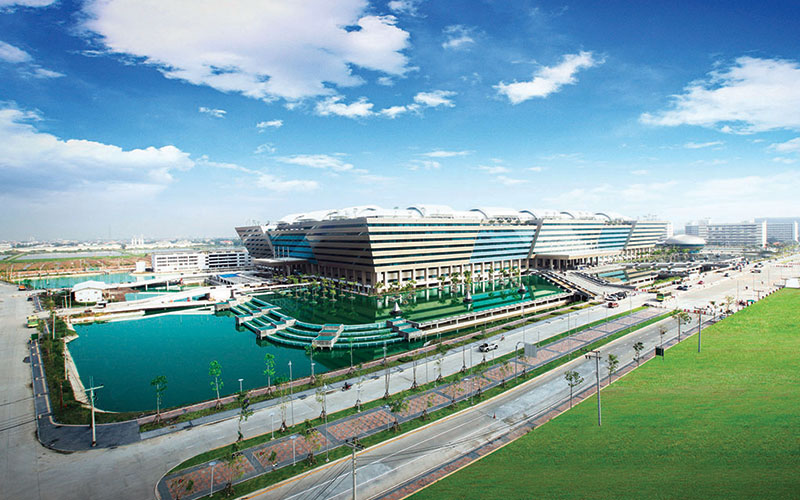The Government Center (Chaeng Wattana) Project
The project comprised office buildings, conference room, cafeteria, warehouse and 5-storey parking building for 7,000 car capacity, multipurpose area including public utilities system, landscape architecture works, internal decoration works and hardware procurement.
The total areas are 957,000 sq. m. consisting of 11 storey administrative court building (45 meters high) and 2 storey underground, two 9 storey buildings, Building A (40 meters high), 2 storey parking building A and patio around building, 9 storey Building B (40 meters high) and patio around building, 5 storey parking building B, 5-storey polygonal shape building, 2.50-storey spherical shape building, 10-storey hotel (42 meters high) on total area 60,000 sq.m. The utilities are elevator, escalator, electrical system, ABS, IT, HVAC, sanitation system, fire protection system and lightning system, water supply system, drainage and wastewater treatment system, waste collection system, 2-4 lanes of concrete surface road with total length of 6 km., waterproofing and thermal insulation.

 English
English
 ไทย
ไทย 